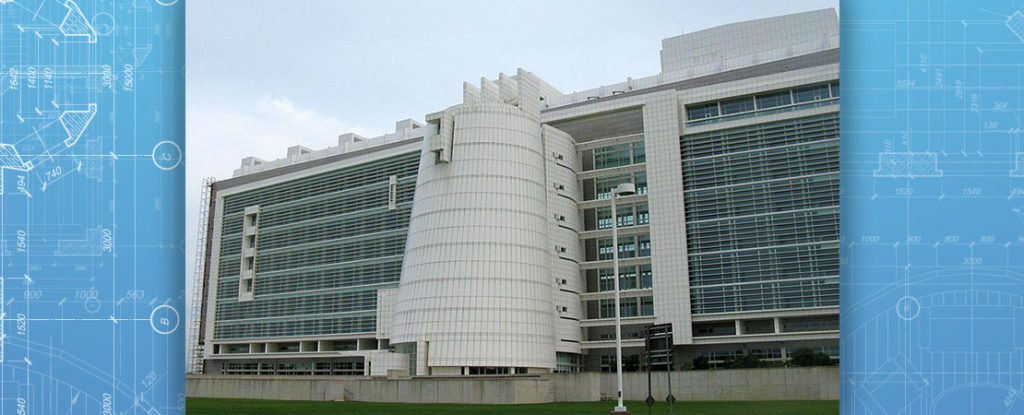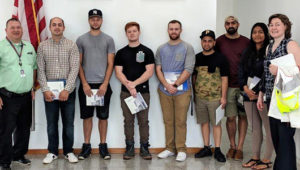Design Genius’s Courthouse Explored by Architectural Design Students
August 7, 2018
Professor Orla LoPiccolo, chair of the architecture and construction management department, recently took students from her Architectural Design II class for a behind-the-scenes look at a building they’d been studying in the classroom: the Alfonse M. D’Amato U.S. Courthouse in Central Islip. They were amazed at what they saw.
“The students benefited by experiencing a building that is recognized as a well-designed building, by the world-famous architect Richard Meier,” said Professor LoPiccolo. “They were able to turn the images and diagrams studied in class into actual 3D as we walked through the building. When I asked them if our field trip assisted their understanding of the design process topics they are learning in class, they answered with a resounding ‘Yes!'”
Professor LoPiccolo chose the courthouse – one of the tallest structures on LI – because it exemplified many of the topics she covers in class, such as design concept, order and hierarchy of spaces, different methods of bringing natural light into a building, the relationship between form and function, and more.
Meier is acknowledged worldwide as one the era’s premier architects. He is also known for Smith House, Darien, CT; Getty Center, Los Angeles; and Jubilee Church, Rome.
Courthouse photo courtesy Americasroof









