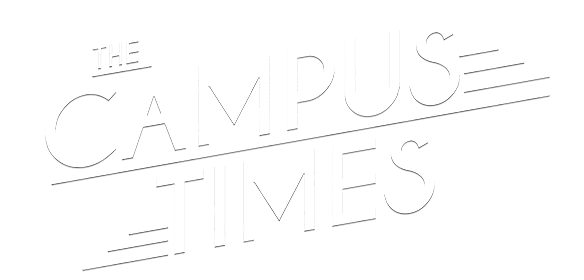“Great Mall and Beyond” Project Set to Launch
May 15, 2017
A growing, vibrant campus is one that meets the needs of its students, faculty, and staff. That’s why the Great Mall and Beyond project – a massive remodeling and construction initiative – is ready to roll.
Work begins this month and is scheduled to be completed by Winter 2018. Says President Nader: “An extraordinary amount of planning has gone into these upcoming projects. Every effort is being made to maintain mobility and access to our building and grounds during a lengthy summer construction season. While there will be inconveniences, the results will make the campus better, more attractive and safer. We will make every effort to keep the campus community informed as these projects are undertaken.”
In spite of these inconveniences, the end result will be well worth it. Access will be maintained to all campus buildings. Fencing will be erected around the campus, and it is there for the safety of the campus community. It will be moved as the project progresses to allow for pedestrian activity.
The beginning and ending dates for this massive undertaken are somewhat fluid, but here is the timetable for the projects on the drawing board:
May 2017 through August 2017 Parking Lots #2 and #7 Closed
Renovations to parking Lots #2 (University Police) and #7 (Nold Athletic Complex) will include ripping up and replacing the existing parking lots, sidewalks and curbs.
New LED lighting will be added. Also, a new sidewalk from Lot #6 to the Baseball Entry Plaza is being added.
Lastly, the traffic control poles on the southwest corner of Horton Hall will be removed during construction to allow staff that park at the east end of Horton Hall to gain access via the loading dock of the Campus Center.
May 2017 through December 2017 Interior work on Gleeson and Greenley Halls
The first phase of interior renovations to Gleeson’s lower level and Greenley’s third floor will rehabilitate the lower level of Gleeson Hall for ITSC (Instructional Technology Support Center) to occupy.
Two new classrooms – a 24-seat classroom and a 38-seat classroom – will be added to Gleeson. During this phase, the contractor will be using stairway C from the lower level to the first floor to remove construction debris and deliver construction material so this stairwell will be closed to the public.
Winter 2018
Work on the third floor of Greenley will begin after ITSC moves to the lower level of Gleeson.
May 2017 through September 2017 Softball Stadium
A new softball stadium at the Nold Athletic Complex will be built, and new turf will be installed on the infield. This work will occur during the time the contractor will be working at parking Lot #7 (next to Nold).
Phase 1-Summer 2017; Phase 2-Summer 2018 Site Improvements to the Great Mall
During Phase 1, two exits in Gleeson Hall (stairwells C & D – facing the Campus Center) will be closed. Inside Gleeson, stairwell D will be open for occupants to traverse floors but not exit the building. Stairwell C will be accessible only from the second floor to the third. All entering and exiting of Gleeson will occur on the side of the building that faces Hale Hall.
During Phase 2, the front main entrance to Whitman Hall will be closed to allow the contractor to re-do the Whitman Entrance Plaza. The doors leading to Gleeson and the Memorial Oak will be open.







